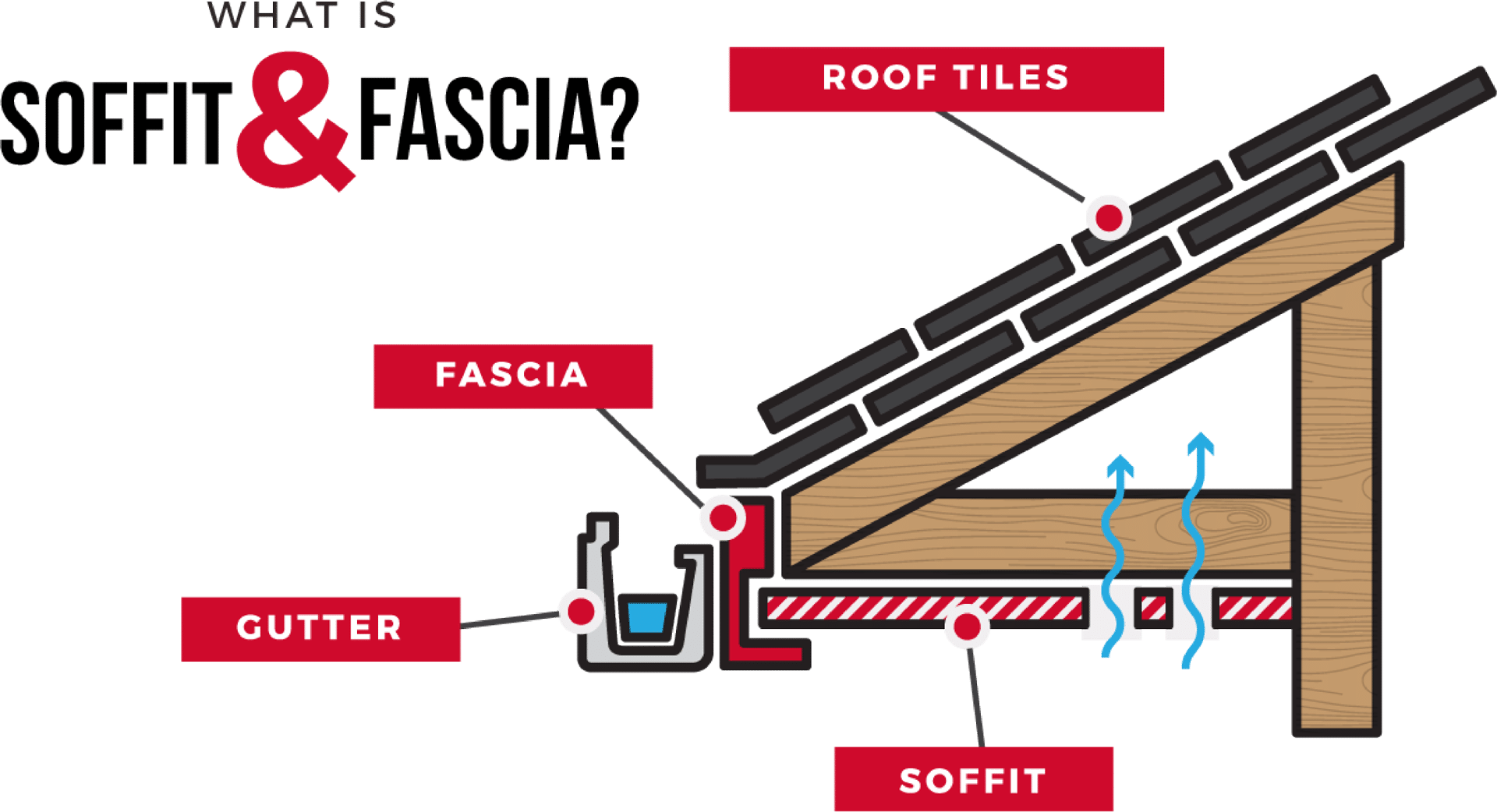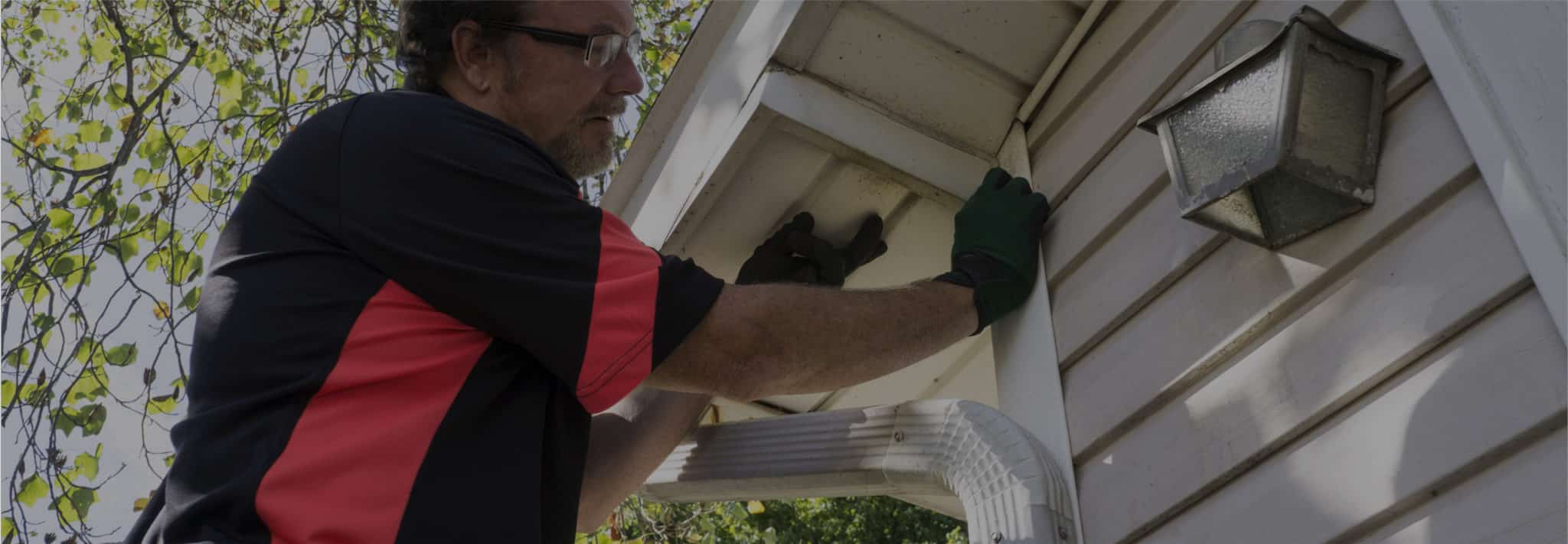Soffit and Fascia will complete the look of your facility.
Many builders don’t entirely enclose the soffit and that leaves exposed nails protruding through the decking. In addition to improving your building’s cosmetics, you will save time and money by never having to paint again!

Since they work together to protect your building, it is easy to get the two materials confused. The fascia is the vertical board that runs along the eave of your facility and is where the gutters attach. The soffit is the horizontal board that runs from the bottom edge of the fascia and butts up against the building. If installed properly, the soffit permits air to flow into your attic, allowing for a more energy-efficient house.
Offering a variety of sizes and designs, Ferguson Roofing can help you decide which soffit and fascia will look best on your building. If necessary, we will provide custom bent work to ensure your facility is covered properly. We will also evaluate your soffit and make sure that you are getting adequate attic ventilation. Call us today for more information or to schedule your free soffit and fascia inspection.

